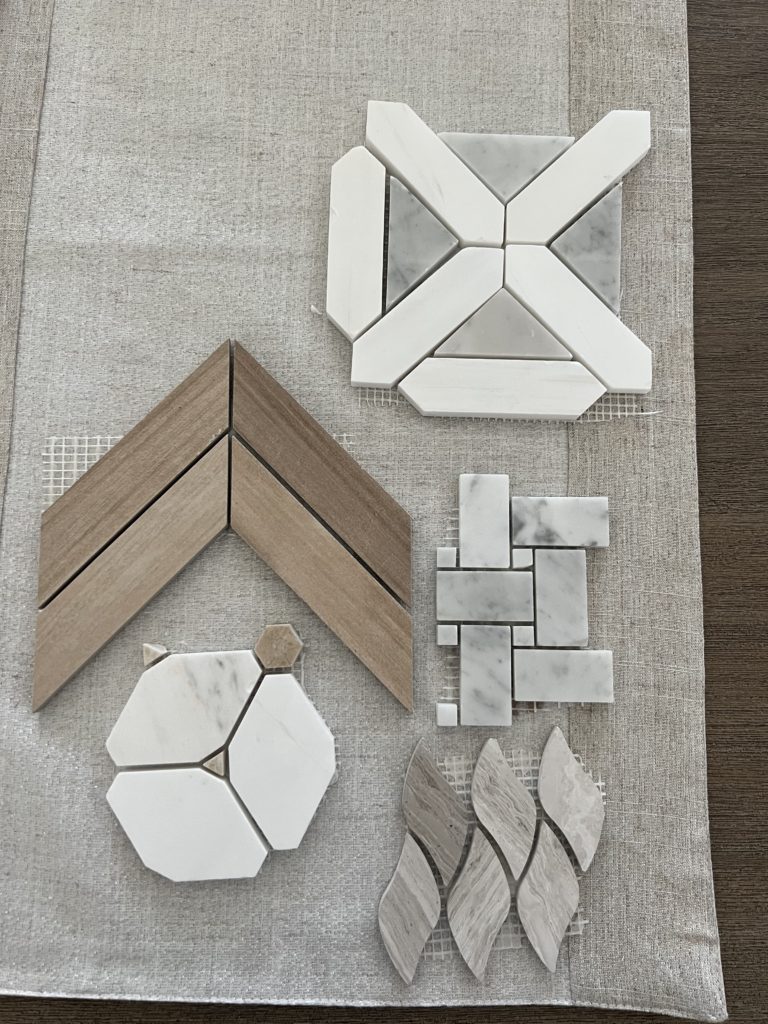I wish I was writing from a dirt filled lot that had a foundation started, but sadly, that is not the case. We thought we would be breaking ground the last week of March. The builder said after closing, they would submit for permits, which takes about two weeks, and after that we’d be on our way. We are half way though May and still don’t have permits secured to begin construction.
PERMITS
A couple of weeks after closing, with little communication from the builder, we decided to take it upon ourselves to see if the permits had been submitted for approval. They had not. We finally were able to track down the builder and learned that the engineering plans were wrong and had to be sent back. That took another two weeks. It wasn’t until the first day of April when they submitted plans for approval to the town and county.
A few weeks later, again after no updates from the builder, we reached out to the county, who said they didn’t have the permit because it was on hold from the town. After some digging, we were told that the plan likely wouldn’t be approved because it has an attached AND detached garage. This is AFTER we already had to have the plan reworked, because apparently our town doesn’t allow the garage to pass the front facade of the house, which it did with our attached three car garage. CRAZY, I know.
Fast forward to the beginning of May and we found out that we can have both an attached and detached garage, but that the site plan had to be resubmitted for permitting showing the sidewalk and that apparently any ”accessory structure” ie: our detached garage, had to be behind the house. Not a few feet behind the front facade, not almost behind, absolutely 100% behind the back corner of the house.
To say we were annoyed, is an understatement. I mean, the ”rules” this town has in place is enough to make me want to say forget it, I’ll keep my tax money, thank you.
Regardless, we got the garage situation figured out, but not without first having to walk through the windows/lighting for the studio and again go back to the architect, which we’re still waiting on.
Needless to say, this project cannot get started soon enough!
ANOTHER HOLD UP
I don’t know if you’ve been in the market for a paneled refrigerator, but let me tell you, they’re as expensive as a car. In my dream kitchen I would have a paneled fridge and freezer, and was adamant that this be required. I don’t want to deal with fingerprints, trying to keep it clean, and I don’t like the look of a massive stainless box in the middle of the kitchen.
However, stainless is significantly less expensive than a panel-ready fridge and freezer. Add on top of that, the fact that Kyle works at an appliance company and can get a discount, making the delta about 11K, it made it really hard to justify the panel-ready look.
Luckily, where our fridge is placed, it’s not super visible from most of the house. Now comes the problem: the opening on the floor plan allows for a 60” fridge. The fridge we want to install is 67”. That means we have to go back to the drawing board with the architect to talk about the doorway opening on each side of the fridge. The doorways are meant to be sqaured, and the pantry is supposed to have a pocket door. In order to accomodate for the arches I want, we couldn’t do a door, without it being custom, for the pantry, so we opted to just leave it open. Also, the doorways will be about 4” different due to the fact that the one side goes to the mudroom/garage and we wanted to leave enough space to comfortably get through with groceries, etc.

SELECTIONS
We have had some fun over the last couple of months. We got to go to the builders office and talk exterior and some flooring options. We haven’t officially given the green light on anything, but it was good to talk through it, get pricing, etc. We went in with an idea of what the exterior would look like, totally changed it up in the process and then later went almost back to the original plan.
I’m glad I started building mood boards long before we had to make selections, because of course, some of those things have changed already.
We had another appointment at the beginning of this month to work on tile and plumbing selections. I made sure to visit some local tile shops beforehand to make selections and get samples. I’ve learned picking tile is like picking white paint. You need to be careful that everything has the correct undertones, etc and will work together. It is not as easy as you would think!
I think at this point, we have all of the tiling selections finalized.
[…] a fully custom home is different than building a home in a planned community. Starting off from the last point… our architect, as always, got back our changes pretty quickly. If anyone is hoping to work […]