When we were deciding on a floor plan, we were between two. One had a third car garage and a full mudroom; and the other had a layout we liked better, but no third car garage or mudroom. In the end, the floor plan with the layout we liked better won. That meant having to improvise when it came to not having a mudroom.
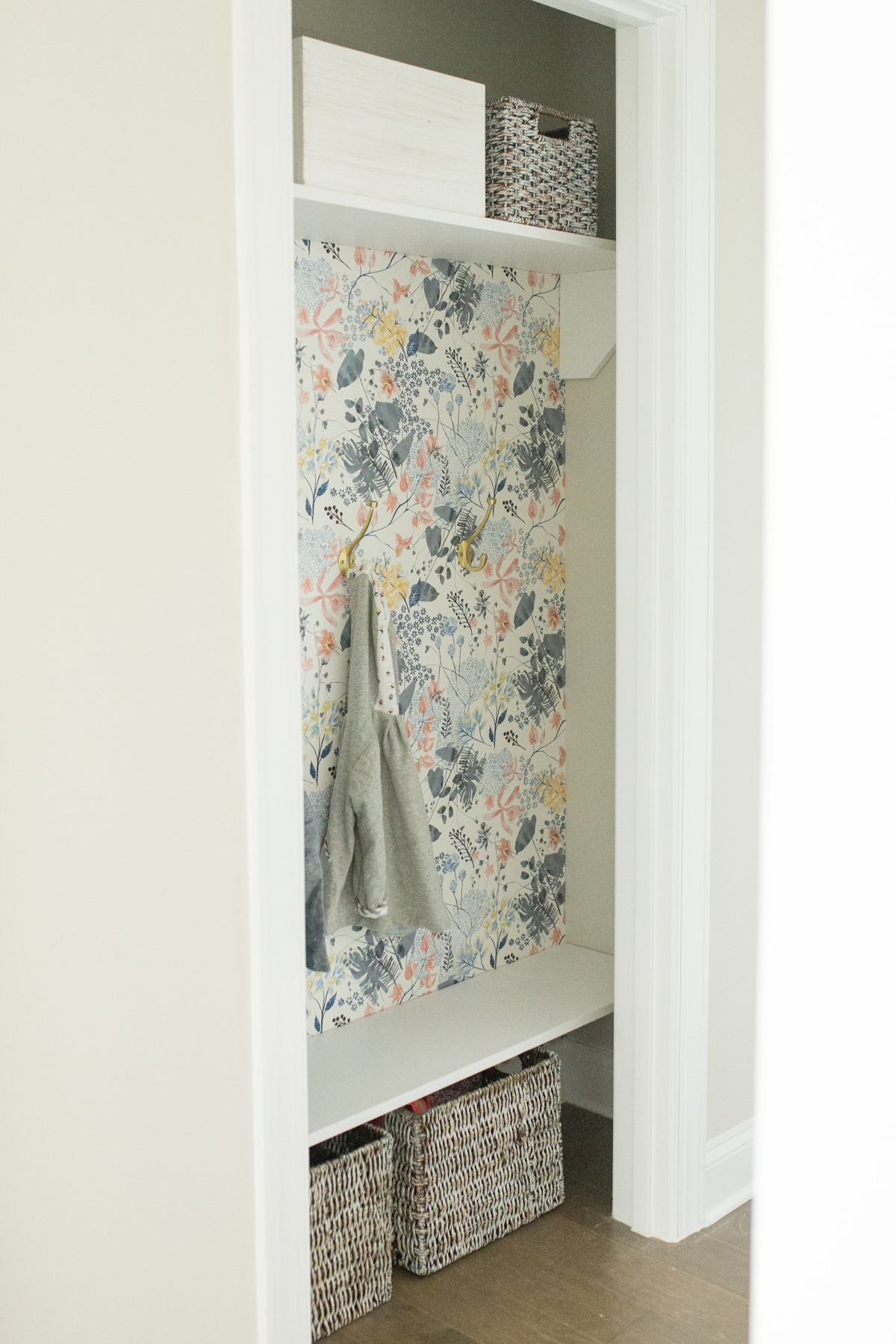
The way the layout works is, our garage door is pretty much in the center of our house, and there is a long hallway from there that separates the front of the house and the back of the house. Can you picture that with me? In that long hallway, is a lot of open space, but it also houses our coat closet (almost at the end of the hallway). Completely opposite the garage door is our downstairs bath. Next to that was a super narrow linen closet, and then our guest bedroom. 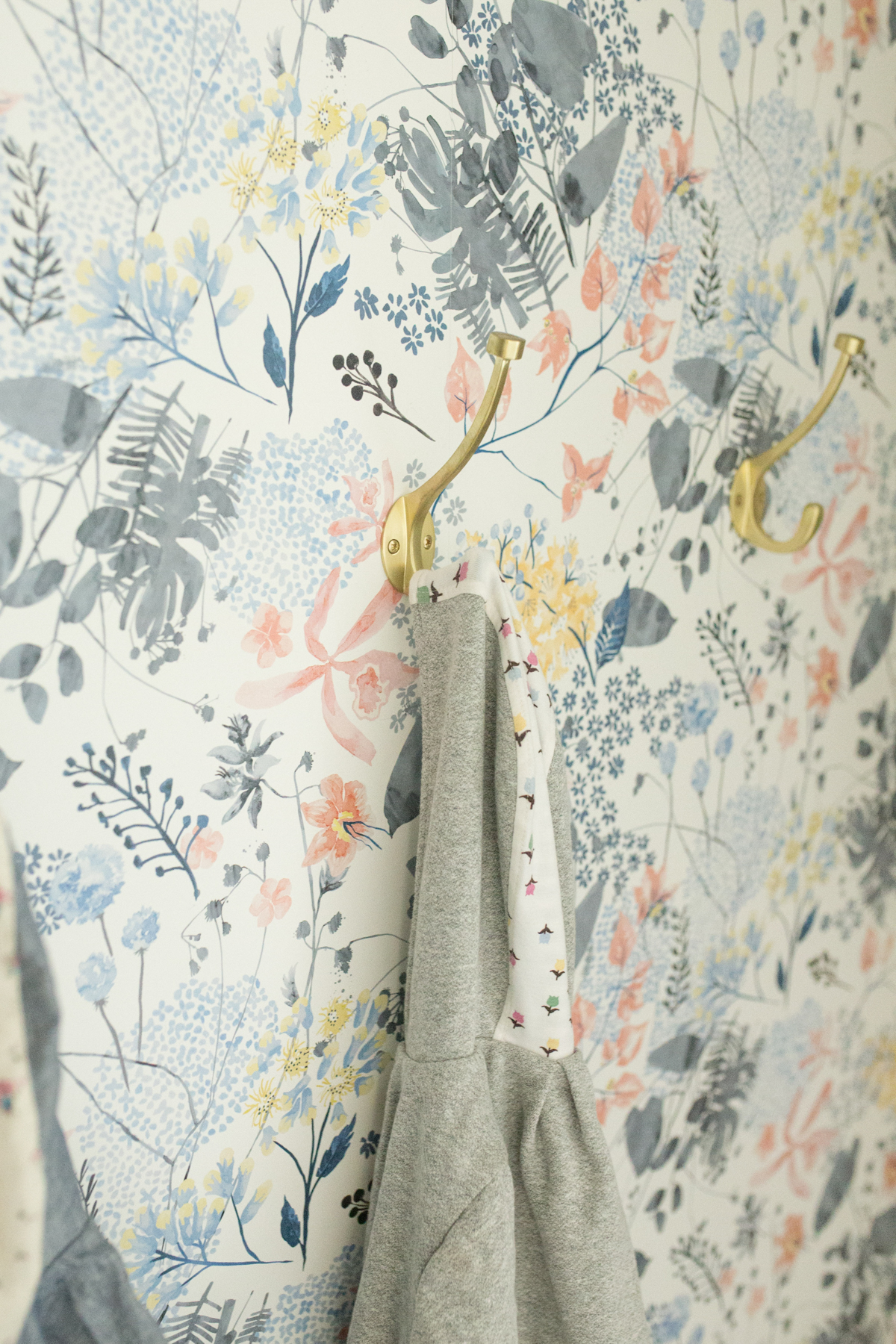
One of things that drew us to this house was the fact that it had a TON of storage closets, so we weren’t so sure what we were going to do with a super shallow linen closet. Kyle came up with the idea of using it as a little “drop zone” for the girls. I LOVED the idea! It was right across the hallway from our coat closet, so although it was far from our garage entrance (which we use the most), it made some sense!
We perused Pinterest for some ideas, but ultimately came up with our own design, which included a few 1×12’s, some gold hooks and a super cute wallpaper!
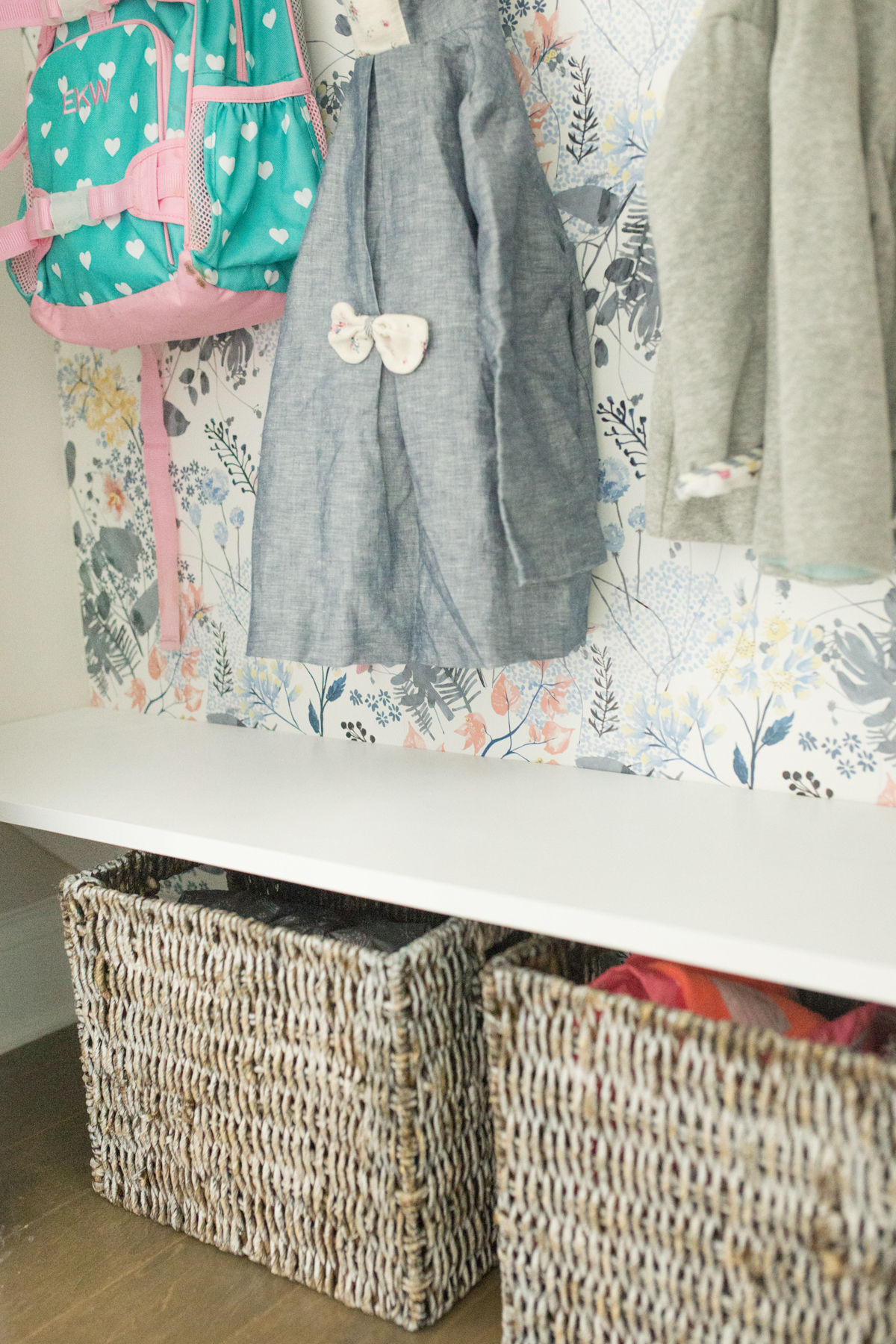
We ended up using baskets we had in the old house, that I whitewashed and then sanded to give them a worn look and lighten them up a bit.
The project definitely took a lot of “little” work, like pulling out all of the fasteners for the wire racks that were in when we got the house, but I think it was totally worth it!
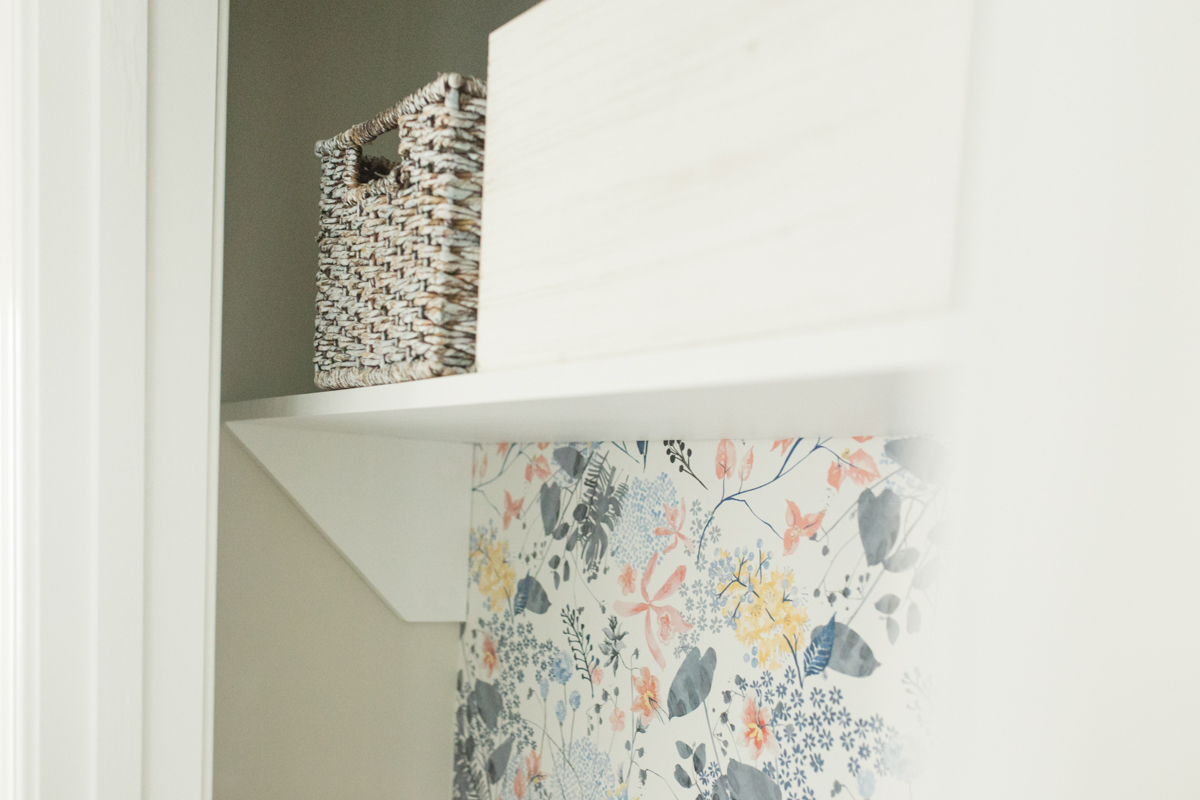
Wallpaper: Anthropologie
Gold Hooks: Target
Woven Baskets: Target + basic white paint similar
White Wooden Basket: Homegoods
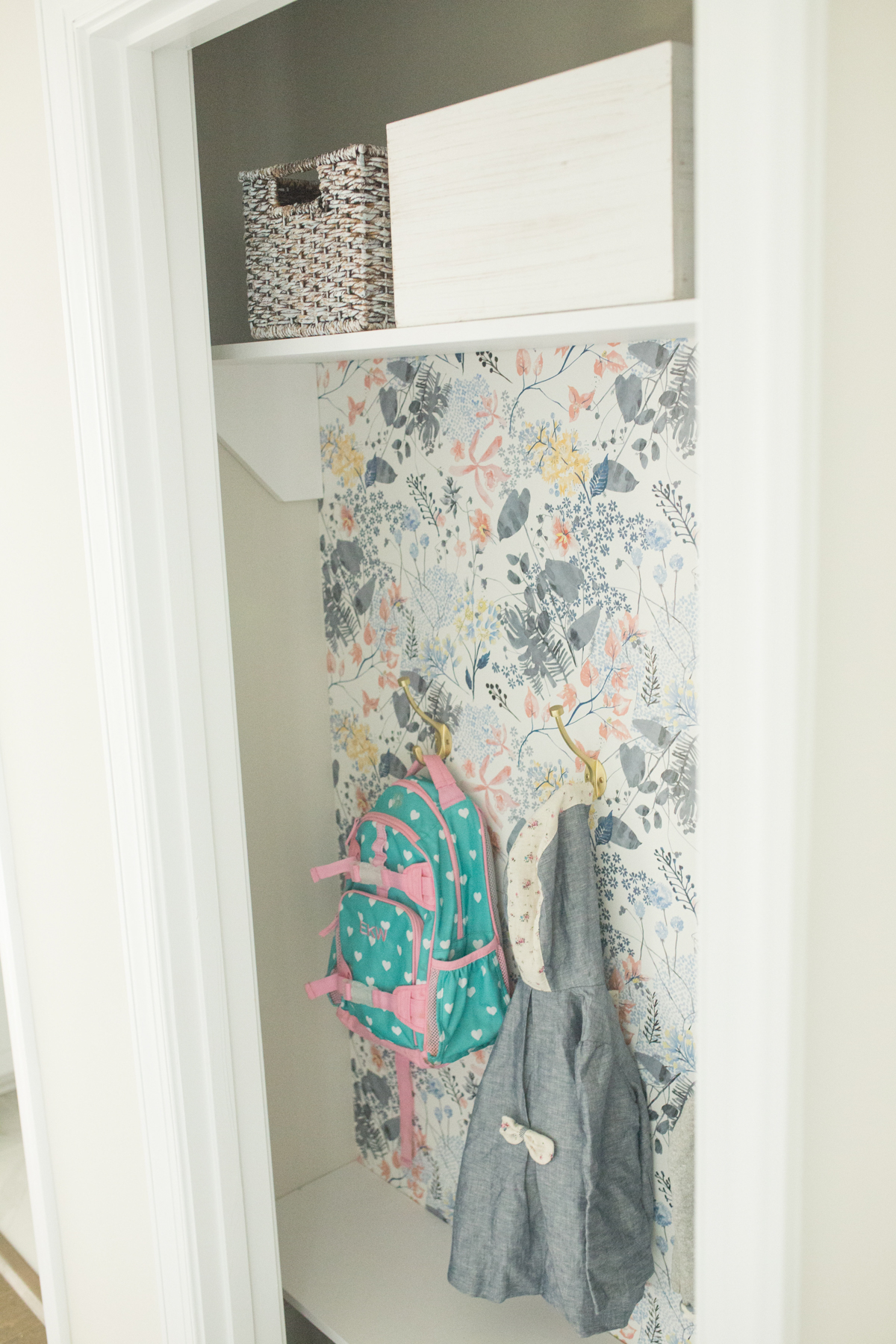
SaveSave
SaveSave
SaveSave