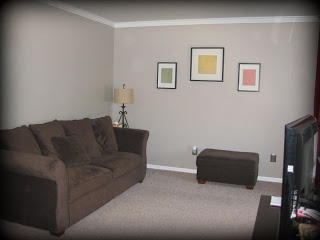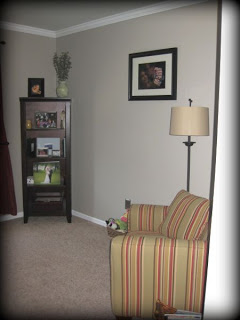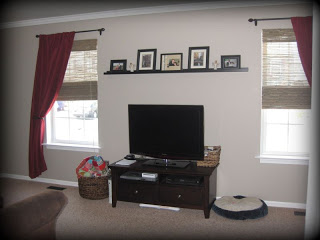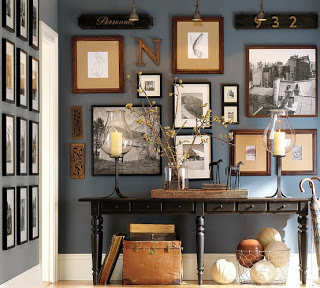It’s a lovely fall (almost) Saturday night and I’m blogging while enjoying the aromas of my new Caramel Ginger Strudel candle from Gold Canyon. Anyone that loves candles—–> you HAVE to try these. They make the house smell delish in no time!
Now, on to my post…
#1
This is our living room before. I was not a fan. We basically just took everything from our living room in the apartment and made it work in our living room, for the time being.
#2 #3
However, NOW I get to do the living room the way I want. YAY! My husband came up with the great idea of making this more of a “den” and entertaining space than a living room. Right now we have the basement set up with a nice big TV and comfy couch. All of the entertainment is in the basement so that’s where we spend most of our time- thus the basement equals our living room.
It has been a month long project so far and all we’ve done is get rid of most of the furniture (we’re keeping the couch). As you can see the theme previously was deep, warm colors. This was the theme of our apartment. The theme of our house has taken on a much more sleek, clean look. Not quite modern, but has cooler tones (like the walls in the pictures above).
We were able to get an awesome piece for under the TV- which will now be hanging on the wall in the first pictures (where our wedding picture is hanging in picture #2). You’ll learn all about that in another post 🙂
I think my biggest challenge for this space is going to be wall coverings. The couch is now along the wall where the ottoman is (in picture #1). The space is taken care of. I used the picture rail from above the TV in the picture above and plan on filling the space with framed pictures and other random pieces. Kind of like in the picture below.
I love the picture of framed photos with the different frames, the plaques with numbers and words and the letter. I’ll probably add some little mirrors to my wall for a little reflection of light. The problem is the the other three large wall spaces I need to fill. Any ideas are welcome!!
We still have a couple of chairs to buy as well as table lamps, and a laptop table. Then comes the really fun part- decorating!
That’s all for now, I’ll keep posting pictures as the project progresses!



